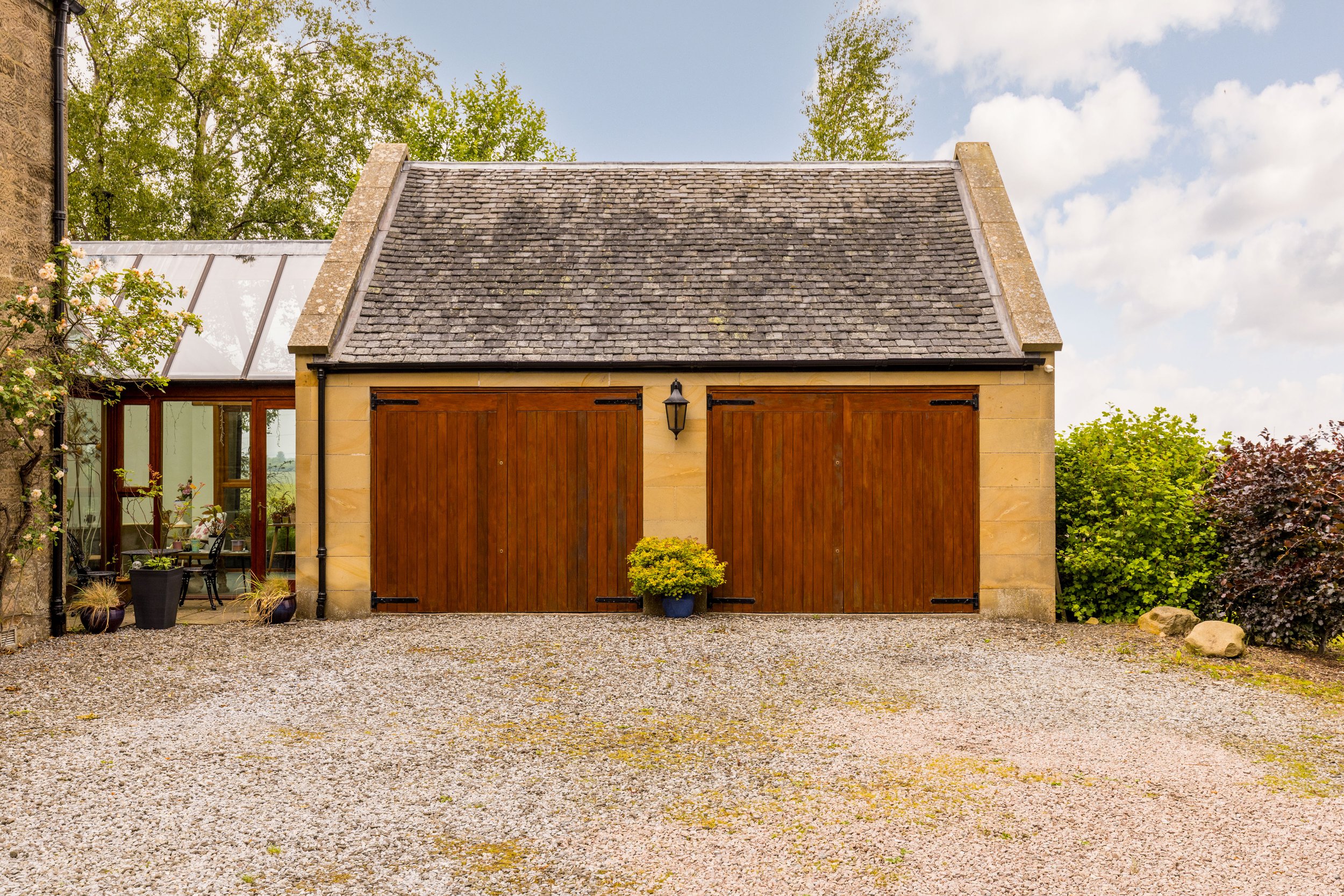1 Baberton Mains Farm
1 Baberton Mains Farm offers bright, flexible accommodation ideal for families looking to live within a sought-after residential area.
The ground floor opens with a welcoming entrance hallway with an under stair storage cupboard and access into the dual aspect sitting room and lounge. The lounge leads into the garden room, which includes a feature log burning stove and integral access to the garage. The open-plan kitchen/dining room features a breakfast bar and double patio doors provide a seamless connection to the garden and a separate utility room offers direct access to the side garden while being fully fitted for convenience. Finally, the ground floor is complete with a three piece shower room.
The first floor includes a linen cupboard in the landing and hosts four bedrooms, each well-proportioned and suitable for family use or home working and a three piece family bathroom.
On the top floor you will find a further storage cupboard in the landing, two double bedrooms, both of which benefit from dormer windows, window seats with under seat storage and access to the eaves, while the three piece shower room provides a useful addition.
The property benefits from gas central heating, with the boiler having been upgraded in approx. 2023, full double glazing, fitted approx. 2021 and private gardens to the front and side of the property.
Finally, the driveway and garage accommodate for secure off street parking for up to seven cars, while the double garage includes a studio within the attic.
Offers Over £850,000
6 Bedrooms
4 Bathroom
Garden
2 Public Rooms
EPC Rating D
All curtains, selected light fittings, fridge, freezer, washing machine, dishwasher, tumble dryer, Everhot cooker, Rangemaster electric cooker and remote lawn mower will all be left as part of the sale. Please note that other items may be available through separate negotiation.
• Detached six-bedroom family home
• Bright open-plan kitchen/dining room with garden access
• Dual aspect sitting room
• Lounge leading into the garden room
• Fully fitted utility room with side garden access
• Family bathroom
• 2 Shower rooms
• Gas central heating and full double glazing
• Double garage
• Home studio above garage
Location
Baberton is a quiet and established residential district in Edinburgh’s south-west, well positioned for easy access to the city centre, airport, and the City Bypass. The area benefits from excellent local amenities including shops, supermarkets, and schooling, along with leisure facilities and attractive green spaces such as Baberton Golf Club. With regular bus and rail services nearby, Baberton is ideal for commuters and families alike. Baberton Mains Farm is situated in a particularly tranquil and secluded corner with views across the city including the Castle and Corstorphine.
Note: Interested parties should request their solicitor to note interest. The Seller is not bound to accept the highest or any offer. These particulars do not form part of any contract. The statements or plans are not warranted nor to scale. Approximate measurements have been taken by sonic device at the widest point. Services and appliances have not been tested and no warranty is given as to their compliance with Regulations. No warranty is given that any interlinked system (smoke alarms, carbon monoxide detectors and heat detectors) have been installed in this property and interested parties should make their own enquiries. Where computer generated 'virtually staged' images have been used on any images, these are for illustration purposes only and no guarantee is given as to the scale or accuracy of the virtual furniture used.
























































