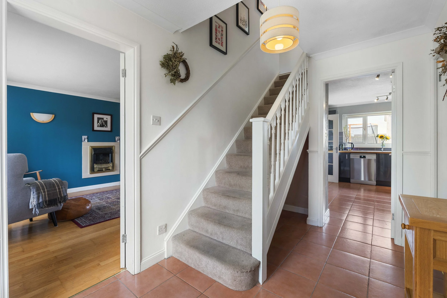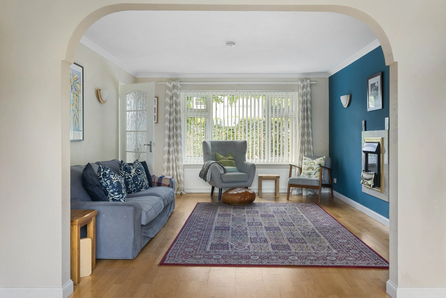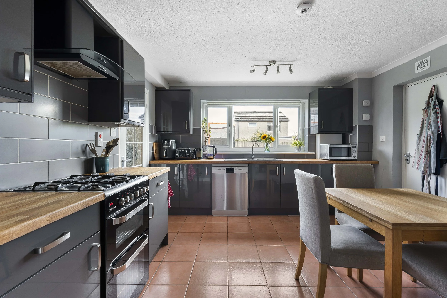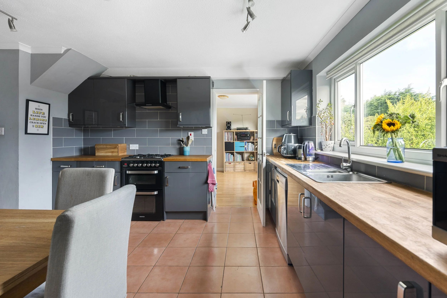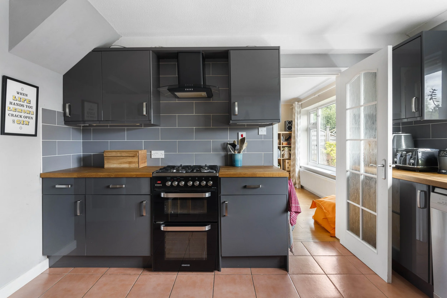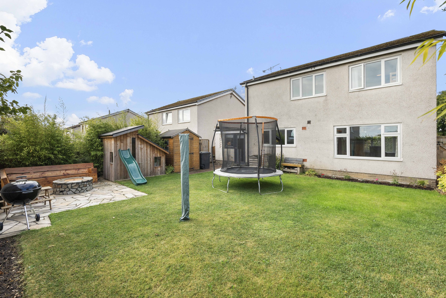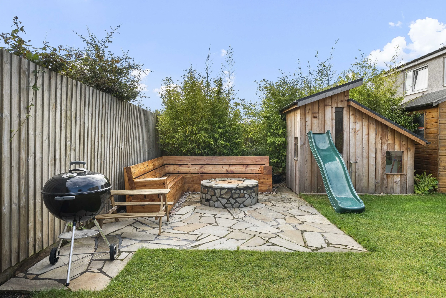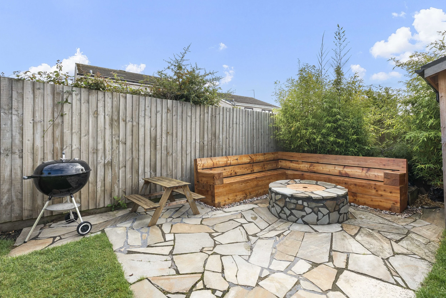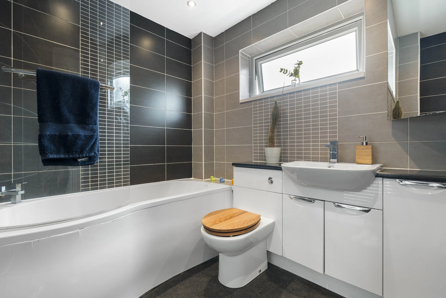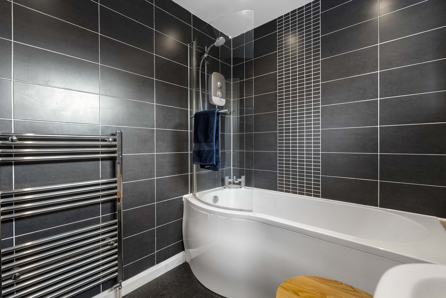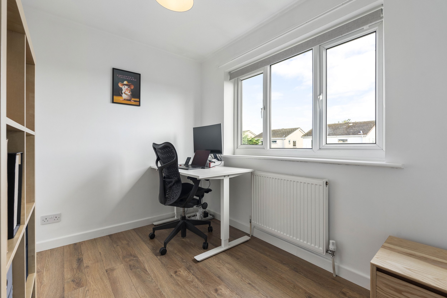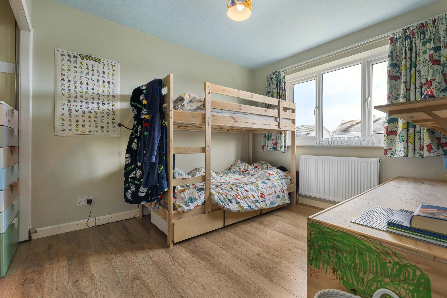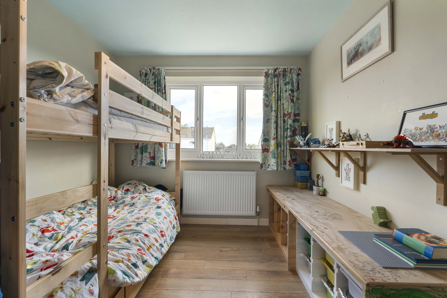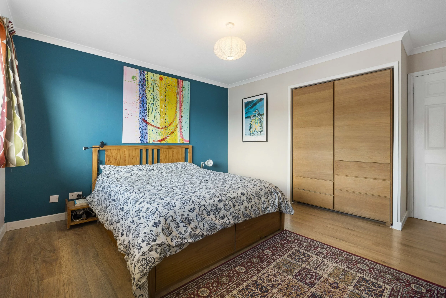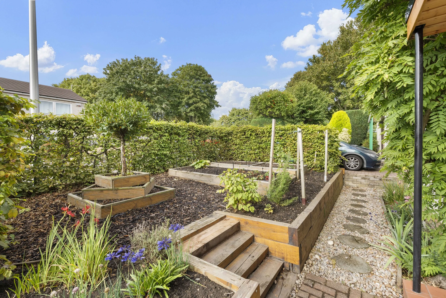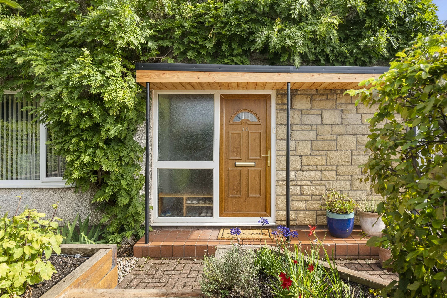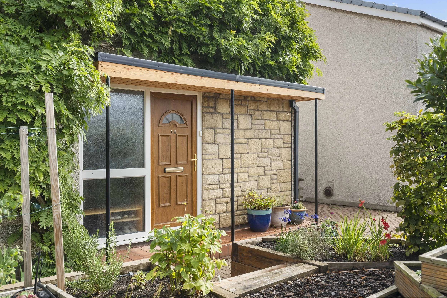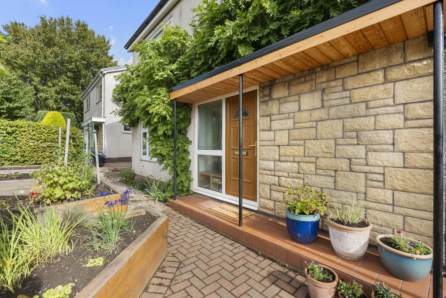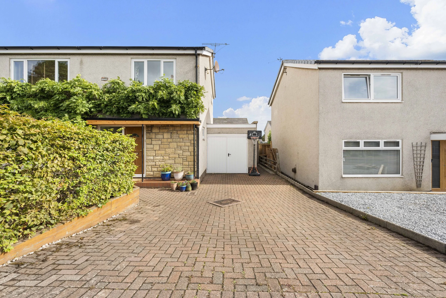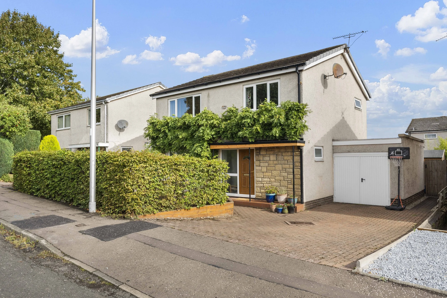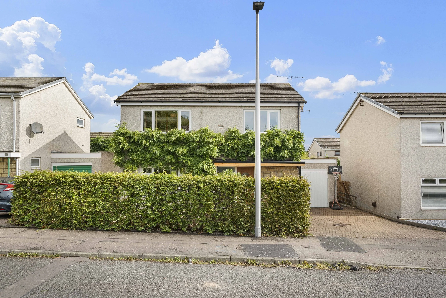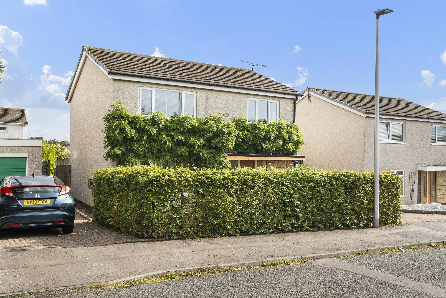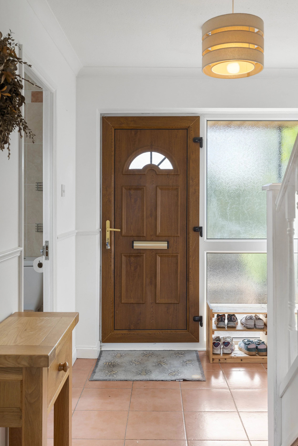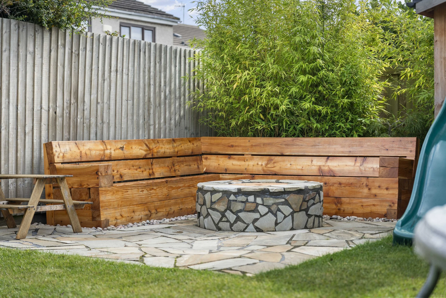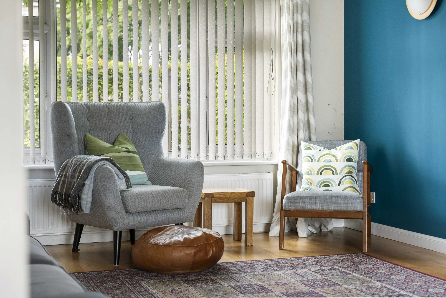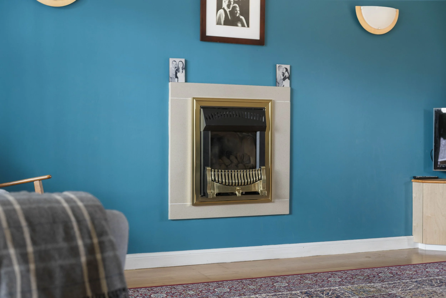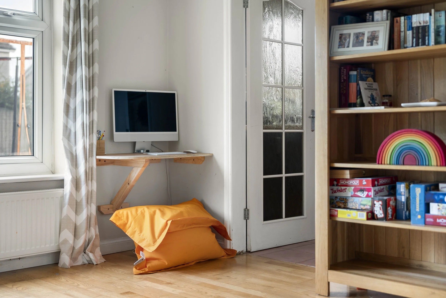12 Broomhill Drive
Located in the highly desirable Eskbank area of Midlothian, this attractive four-bedroom detached house offers flexible family accommodation over two levels, complete with a private driveway, garage, and well-maintained gardens.
The property benefits from double glazing and gas central heating throughout. Accommodation comprises of a welcoming entrance hallway with a convenient WC and storage cupboard which leads into a bright living/dining room, featuring a focal fireplace and generous windows to the front and rear which flood the space with natural light. The room flows seamlessly through to the dining area, with direct access to the kitchen. The stylish breakfasting kitchen is fitted with modern grey high-gloss wall and base units and comes well-equipped with a gas cooker, extractor hood, dishwasher, fridge/freezer, and washing machine. From here, there is direct access to the rear garden and the garage, which has been divided to provide a practical internal workshop and other storage.
Upstairs, the principal bedroom enjoys an open outlook to the front, with ample space for free-standing furniture and a useful storage recess. Bedroom two benefits from built-in mirrored wardrobes, while bedrooms three and four both overlook the rear garden. A fully tiled family bathroom completes the upper floor, fitted with a three-piece suite, electric shower over bath, vanity storage, heated towel rail, and contemporary finishes. A linen cupboard and access to a floored attic via Ramsay ladder provide excellent storage solutions.
The front garden is attractively landscaped with raised fruit and vegetable beds, bark, and planting, alongside a mono-block driveway providing off-street parking. The secure rear garden has laid lawn with a paved patio, a shed, timber playhouse, larch seating area, and a built-in firepit, ideal for outdoor entertaining and family life. This well-presented home offers excellent space, versatility, and convenience in a sought-after residential setting, perfect for modern family living.
Offers Over £340,000
4 Bedrooms
2 Bathrooms
Freehold
2 Receptions
EPC Rating C
Council Tax F
Fixtures and Fittings
All fitted floorcoverings, light fittings, garden shed, playhouse, kitchen appliances comprising of a gas cooker, extractor hood, dishwasher, fridge/freezer, and washing machine are included in the sale.• Stunning open-plan lounge, dining, and kitchen – the heart of the home
• Highly desirable Eskbank location
• Four-bedroom detached house
• Bright living/dining room
• Stylish breakfasting kitchen
• Principal bedroom with outlook
• Modern family bathroom
• Landscaped front and rear gardens
• Driveway, garage and workshop
• Floored attic with storage
• Excellent transport connections
Location
Eskbank is conveniently situated within approximately twenty minutes drive of Edinburgh's city centre and the property is just a short walk from Eskbank train station, providing a short commute to Edinburgh. The City Bypass is also within easy reach giving access to Edinburgh Airport and Scotland's motorway network north, south and west. Kings Park is beautifully presented, offering a range of facilities including public tennis courts, a bowling green, a pitch and putt and a children’s playground. There is a Tesco superstore located nearby and Dalkeith offers an excellent range of local amenities. A park and ride facility is located at Sheriffhall and there are a number of Express bus services which run frequently to the city centre. Wonderful walks can be enjoyed nearby at Dalkeith Country Park which also has shopping and dining at Restoration Yard and outdoor adventure activities at the Fort Douglas Adventure Playground and Go Ape. Newbattle, Broomieknowe and Kings Acre golf courses are all nearby, whilst Dalkeith Community Leisure centre offers a swimming pool and a fitness suite, there is also a David Lloyd Club nearby at Shawfair. A Dobbies Garden Centre is also only a short drive away. Schooling in both the private and public sectors are well catered for in the area.
Note: Interested parties should request their solicitor to note interest. The Seller is not bound to accept the highest or any offer. These particulars do not form part of any contract. The statements or plans are not warranted nor to scale. Approximate measurements have been taken by sonic device at the widest point. Services and appliances have not been tested and no warranty is given as to their compliance with Regulations. No warranty is given that any interlinked system (smoke alarms, carbon monoxide detectors and heat detectors) have been installed in this property and interested parties should make their own enquiries. Where computer generated 'virtually staged' images have been used on any images, these are for illustration purposes only and no guarantee is given as to the scale or accuracy of the virtual furniture used.

