35 Reidford Gardens
Offers Over £580,000
3 Bathrooms
5 Bedrooms
Freehold
3 Receptions
EPC Rating C
Council Tax G
If space is at the top of your wish list, then 35 Reidford Gardens, Drumoak, Banchory is sure to capture your attention. This striking five / six-bedroom home offers generous proportions throughout and was built just twelve years ago to an exceptional standard and specification by the current owners. Designed with both family living and entertaining in mind, it combines modern luxury with outstanding energy efficiency.
One of the home’s most impressive attributes is its eco-friendly design, which delivers notably low running costs without compromising on comfort. Alongside geothermal ground source heat pump that supplies underfloor heating throughout both floors and with exceptionally high levels of insulation. The property also benefits from 2x 4kW pv solar roof systems with thermal tubes and a heat transfer/recovery system. The solar array is supported by feed-in tariff contracts, providing the purchaser with annual payments of around £3500 and with around 12 years left on the contracts. The tariffs increase annually with the average rate of inflation. The last 12 months total energy costs for the property were around £2400 – a valuable financial incentive that complements the property’s already impressive green credentials.
The owners have taken great care to create a truly special home, The house is beautifully presented throughout with oak finishings and LED downlighting, and it comes complete with a number of quality inclusions of De –Dietrich appliances such as an American fridge/freezer, double oven, grill oven, steam oven, microwave oven, 2 warming drawers, induction hob and induction wok. There is also a wine fridge, Chest Freezer, Meile dishwasher and Meile washing machine and numerous wall mounted televisions.
Accommodation is thoughtfully arranged to balance elegance with practicality. The welcoming entrance vestibule and hallway leads into a bright lounge featuring a multi-fuel stove, while a spacious games / entertainment room provides additional family space. The hallway also incorporates a useful storage cupboard housing the integrated media controls. At the heart of the home lies an open-plan kitchen, dining, and family area. Fitted with quality cabinetry, integrated appliances, and a substantial bespoke granite-topped island, this is both a practical workspace and an inviting social hub, with direct access to a well-equipped utility room, pantry, Boiler room, a WC and integral access to the double garage with electric up and over doors which offers ample storage.
Also on the ground floor are a home office – ideal for remote working but equally suitable as a sixth bedroom and an WC / additional shower room.
A solid oak staircase rises to the first floor, where two electronically operated Velux windows flood the landing with natural light. The master suite is a true retreat, complete with a private dressing room and luxury en-suite shower room. A spacious guest bedroom, also with its own en-suite and sits alongside two further large double bedrooms, a single bedroom, and a stylish family bathroom with separate shower enclosure.
Externally, electrically operated gates open onto a large lock-block driveway, offering a sense of privacy and security. To the rear, the fully enclosed south-facing garden is mainly laid to lawn and features a generous paved patio, providing an ideal setting for outdoor entertaining and family living.
35 Reidford Gardens is a home that truly delivers on space, style, and sustainability – a rare opportunity to enjoy the very best of modern, energy-efficient living in one of Deeside’s most desirable locations.
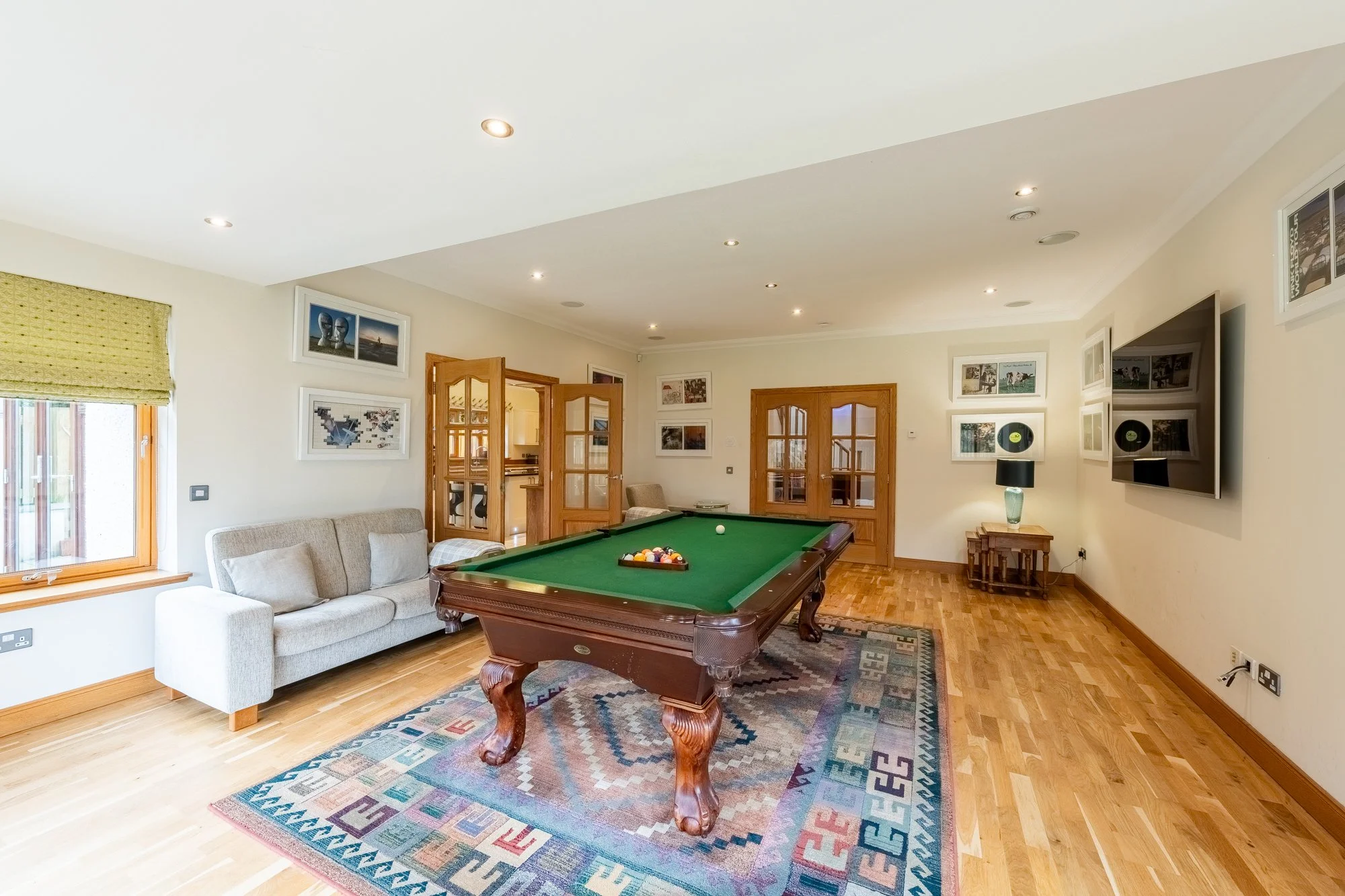
Fixtures and Fittings
Pool Table to remain, all carpets (excluding rugs), curtains, light fittings (excluding table lamps) and integrated white goods will remain (excluding Meile Dryer).
• Impressive five-bedroom family home
• Outstanding eco-credentials with geothermal underfloor heating and exceptional wall insulation.
• 8kW solar panels with thermal tubes, still under feed-in tariff
• Heat transfer and recovery system plus power optimiser to minimise energy costs.
• Spacious open-plan kitchen, dining and family area
• Elegant lounge with multi-fuel stove
• Large games room for family living and entertaining.
• Luxury master suite with dressing room and en suite
• Secure gated entry with remote-controlled access, large driveway, and integral double garage.
• South-facing landscaped garden with extensive lawn and patio, ideal for outdoor dining and entertaining.
Location
The village of Drumoak is situated on the Dee Valley on the main route to Royal Deeside (A93) and lies within one mile of the property is Drum Castle, Mains of Drum Garden Centre and in the other direction heading towards Banchory lies Crathes Castle along with Milton of Crathes approximately 4.5 miles. Drumoak has a local shop, bowling green and the lovely Deeside Way for those who love the outdoors. The local nursery and primary school is just a short walk from the house so in an ideal location for families, with secondary education being provided by Banchory Academy. The property is ideally located for access to many amenities including a 20-minute drive to the airport, Stonehaven and Westhill and the AWPR a mere 3 miles away. The village also boasts a great bus service to Aberdeen and into Deeside with Banchory approximately 5 miles away and Aberdeen only 10 miles away.
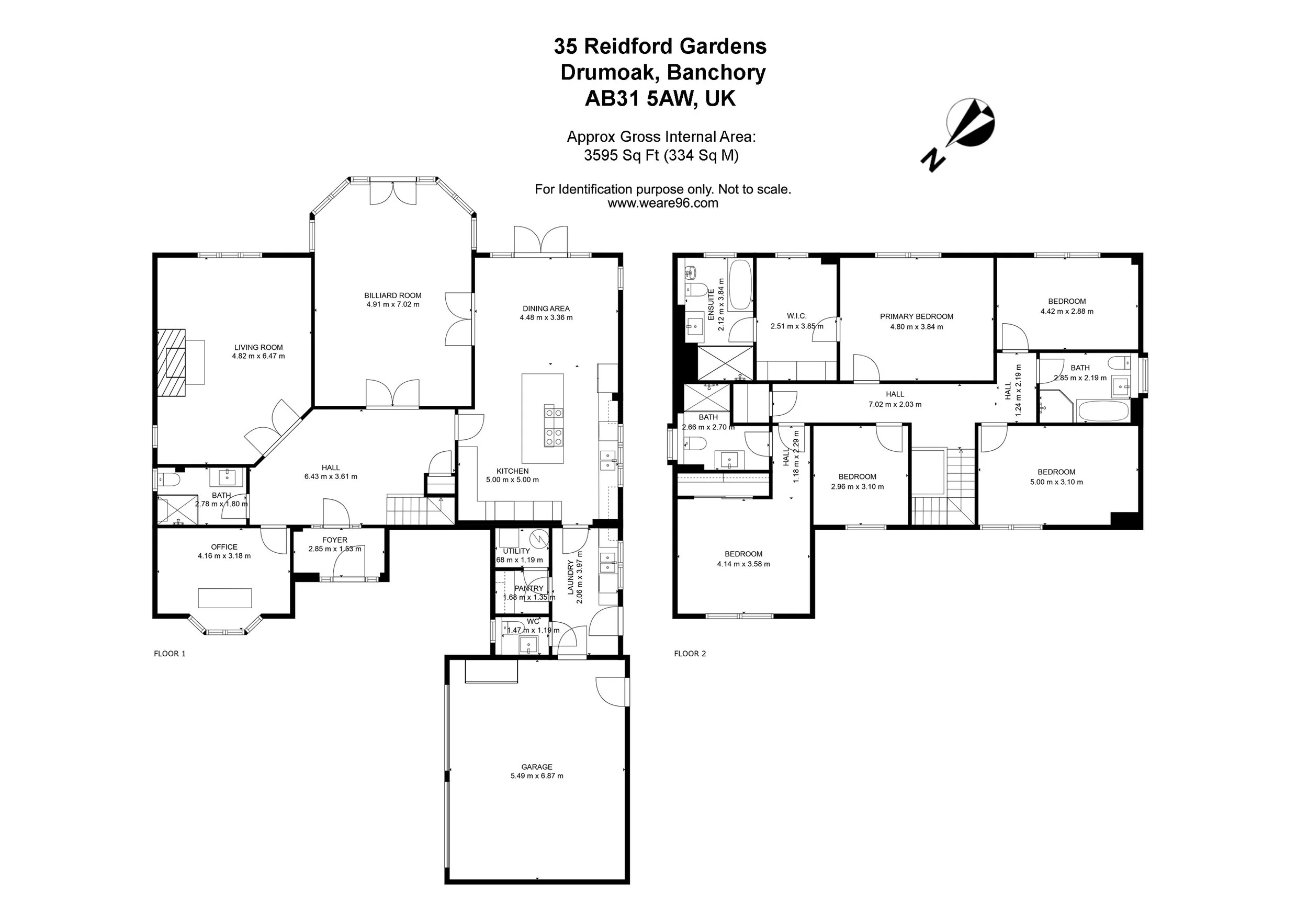
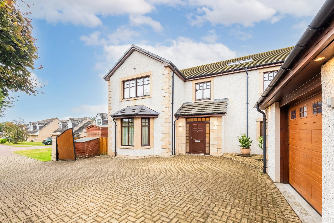
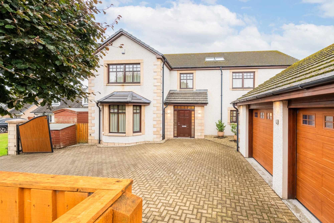
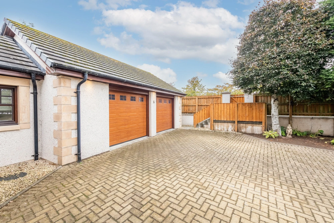
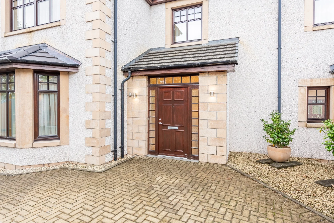
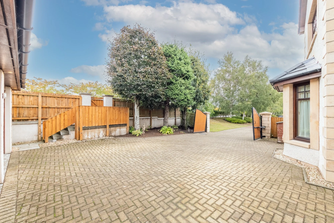
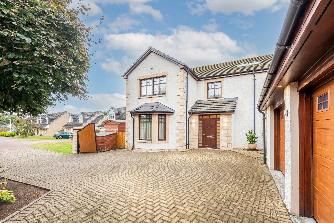
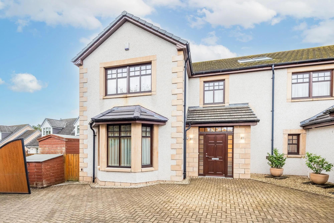
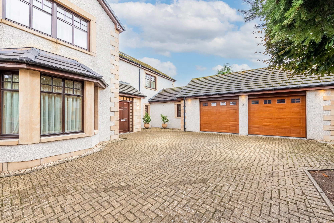
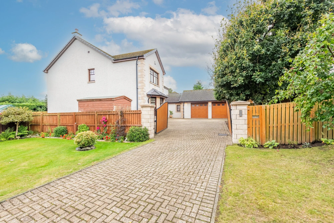
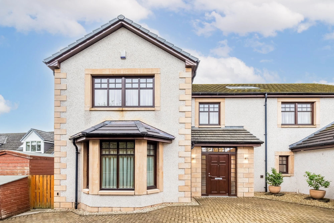
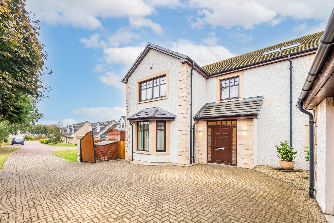







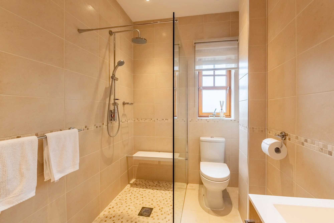
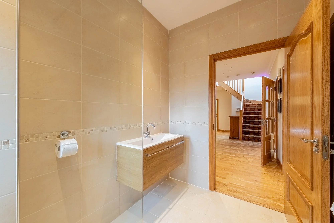
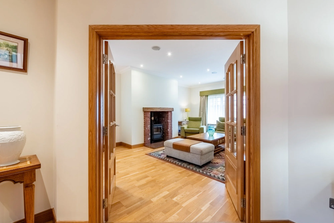
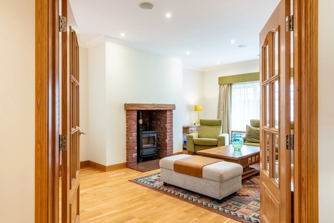
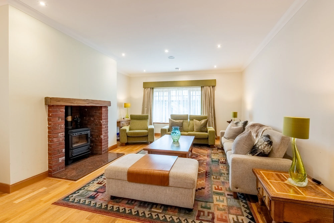
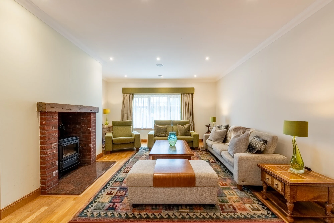
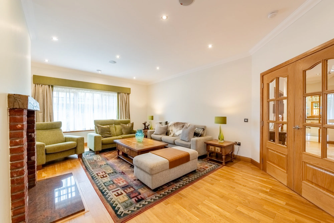
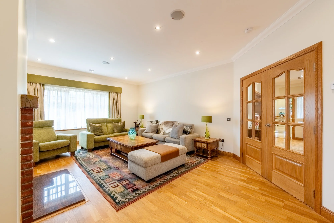
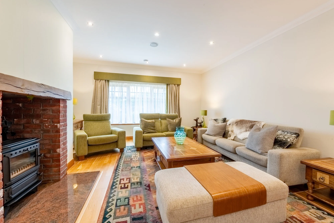
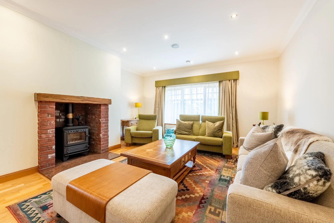
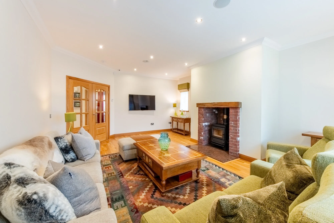
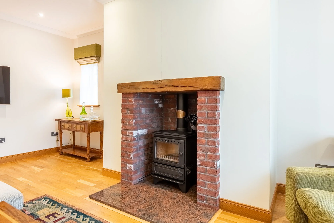
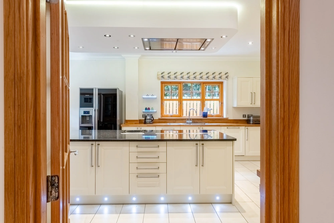
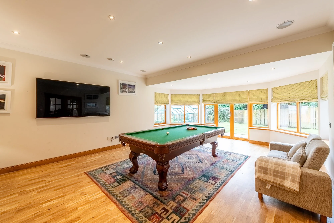
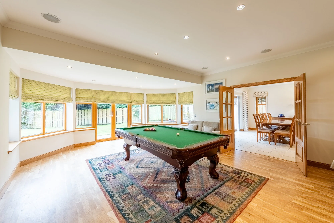

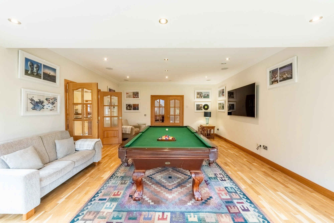
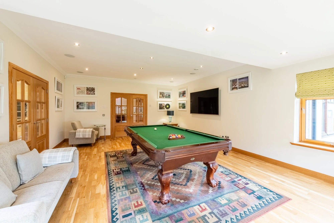
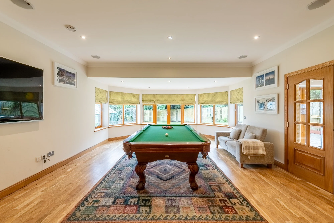
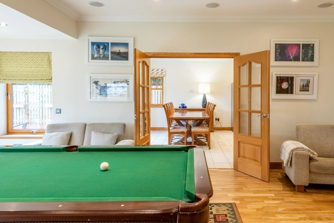
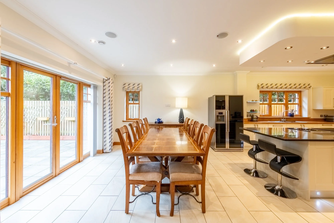
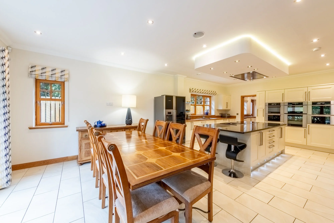
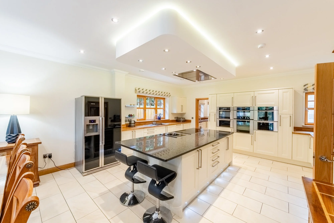
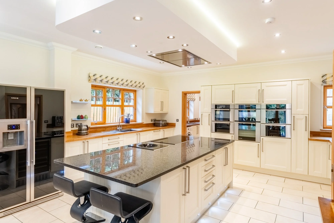
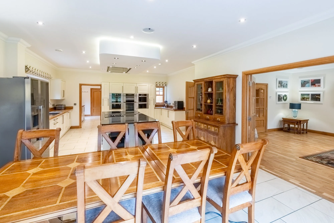
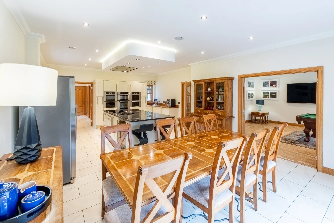
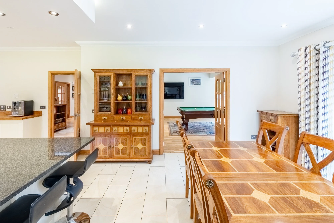
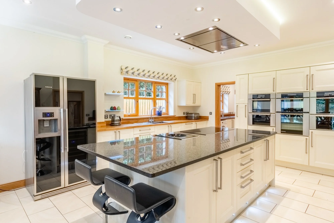
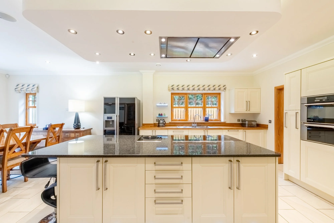
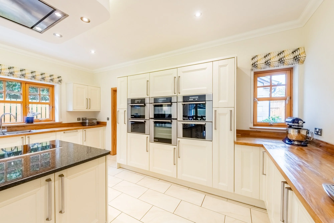
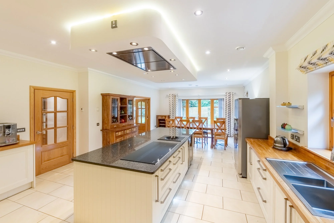
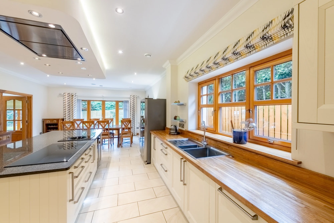
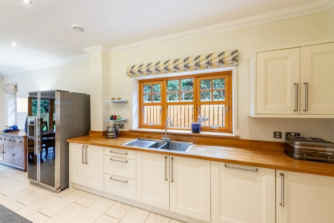
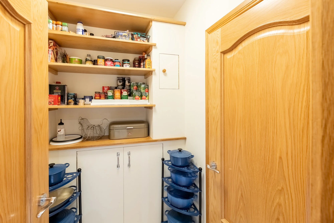
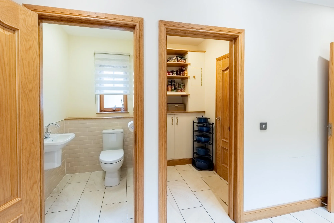
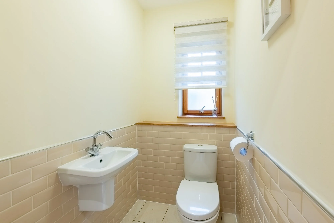
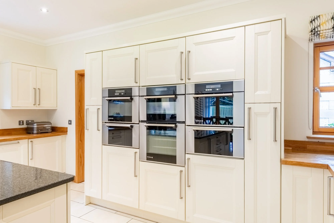
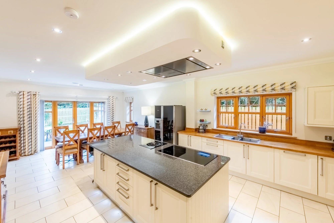
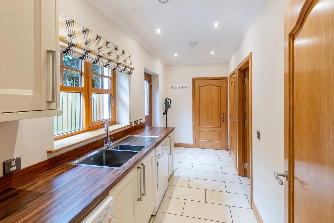
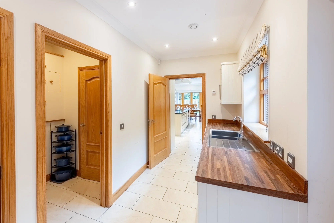
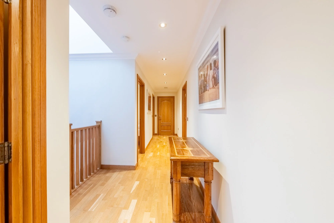
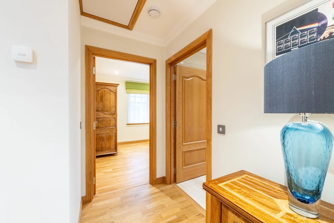
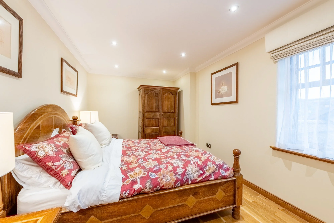
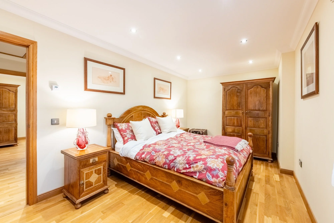
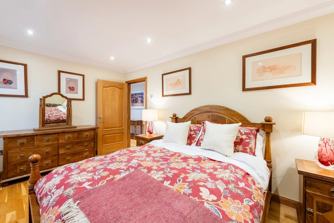
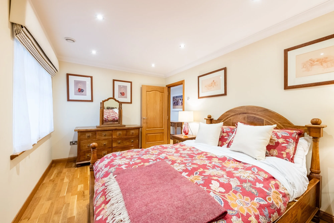
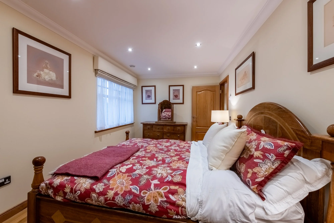
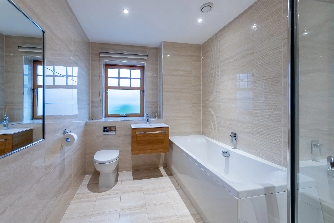
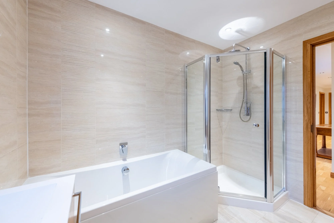
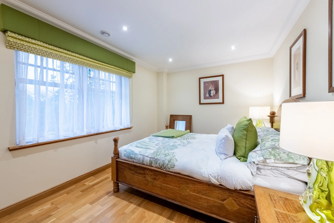
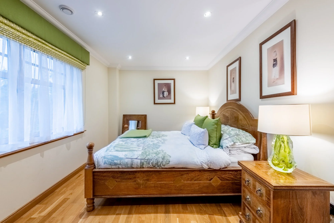
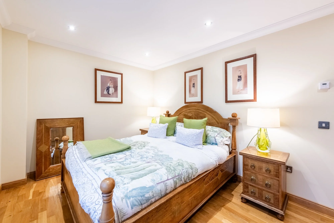
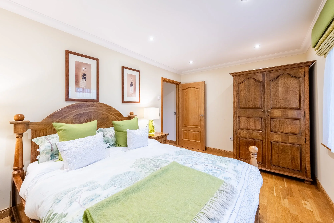
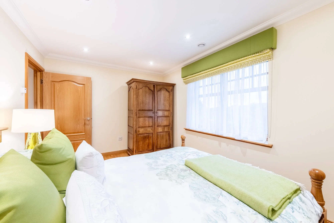
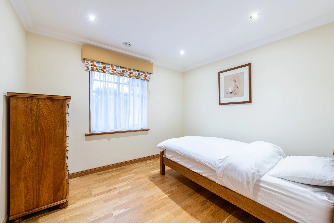
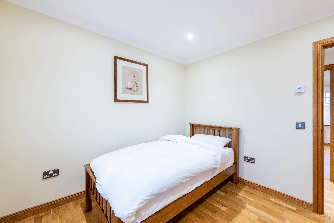
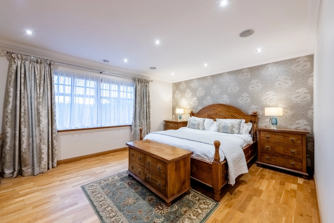
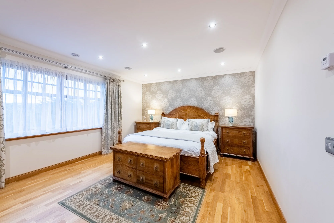
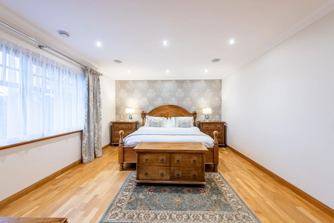
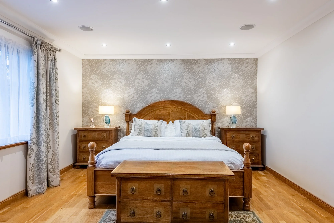
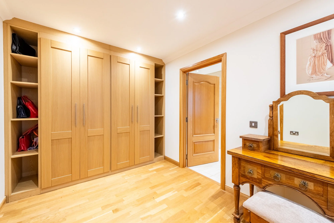
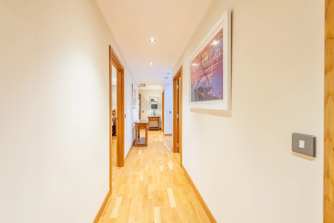
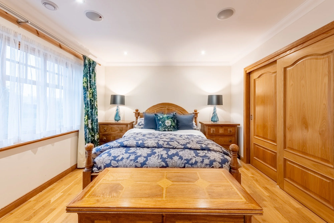
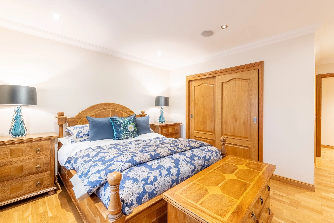
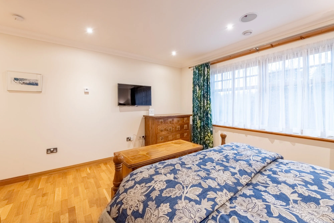
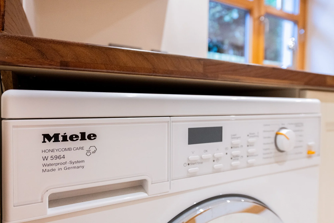
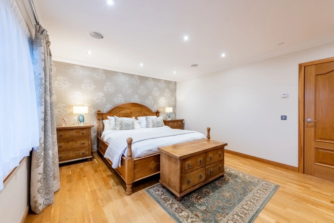
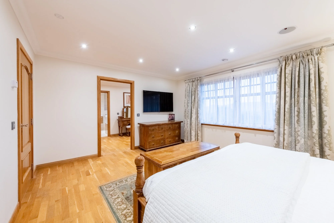
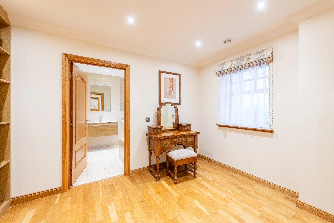
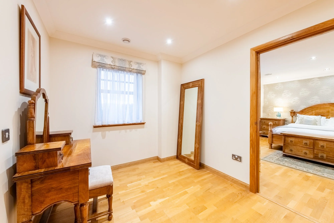
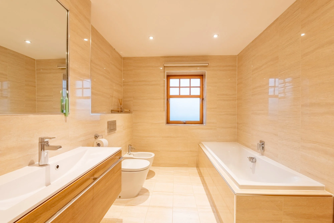
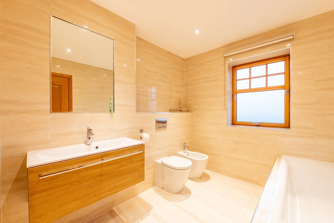
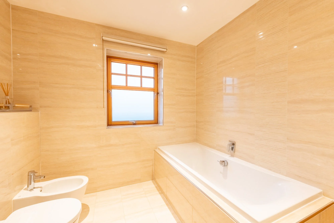
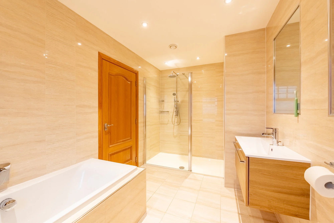
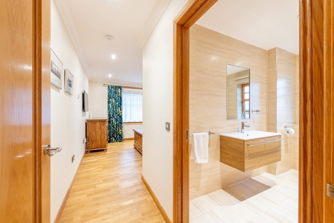
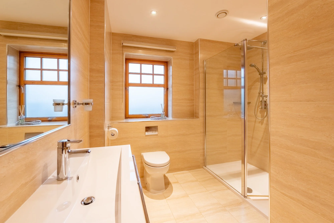
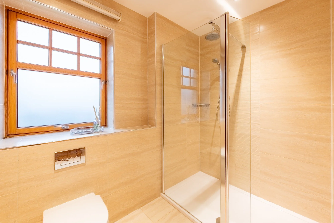
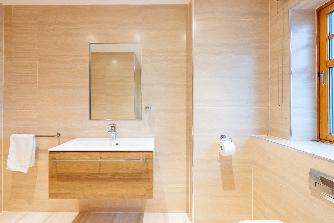
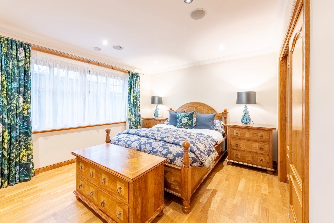
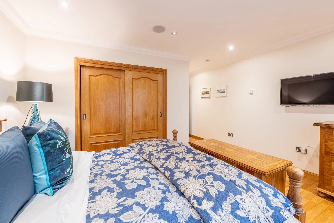
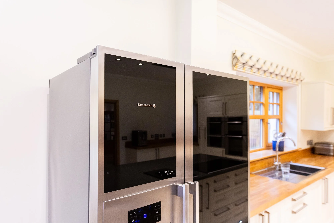
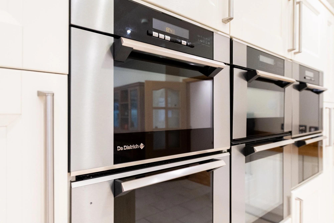
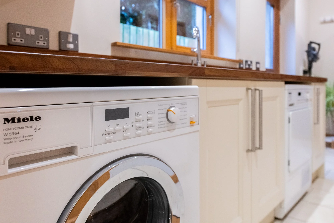
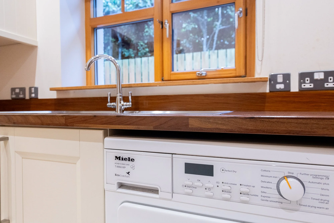
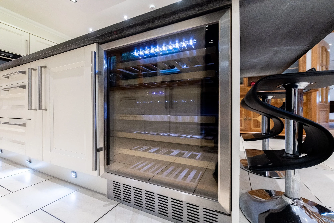
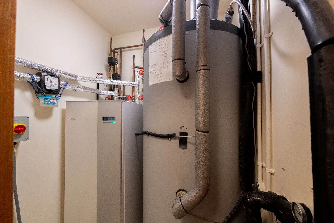
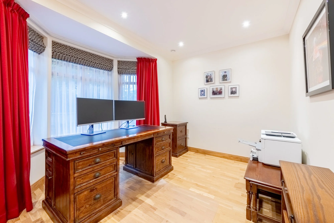
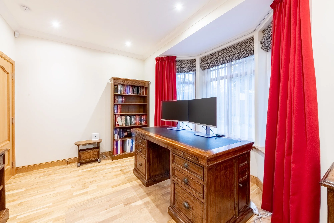
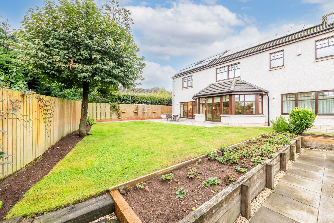
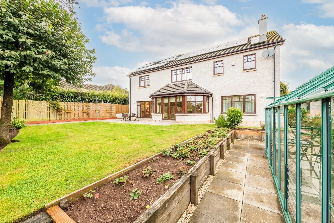
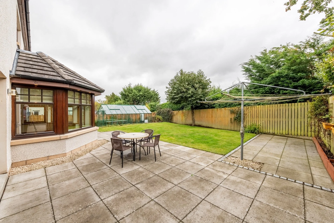
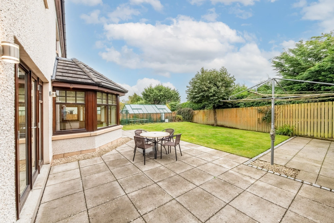
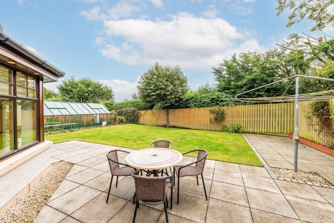
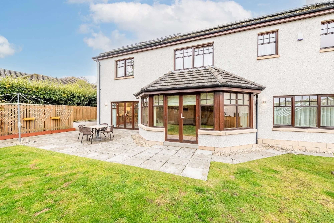
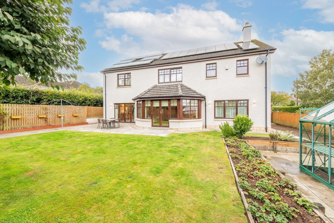
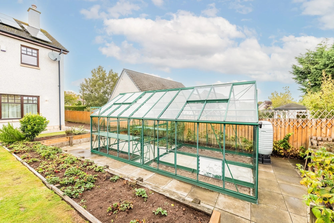
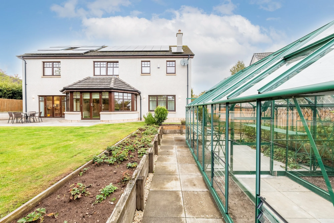
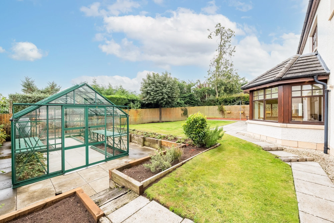
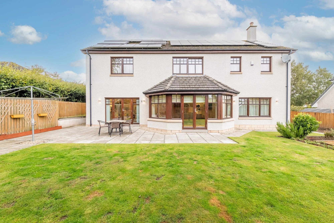
Note: Interested parties should request their solicitor to note interest. The Seller is not bound to accept the highest or any offer. These particulars do not form part of any contract. The statements or plans are not warranted nor to scale. Approximate measurements have been taken by sonic device at the widest point. Services and appliances have not been tested and no warranty is given as to their compliance with Regulations. No warranty is given that any interlinked system (smoke alarms, carbon monoxide detectors and heat detectors) have been installed in this property and interested parties should make their own enquiries. Where computer generated 'virtually staged' images have been used on any images, these are for illustration purposes only and no guarantee is given as to the scale or accuracy of the virtual furniture used.
