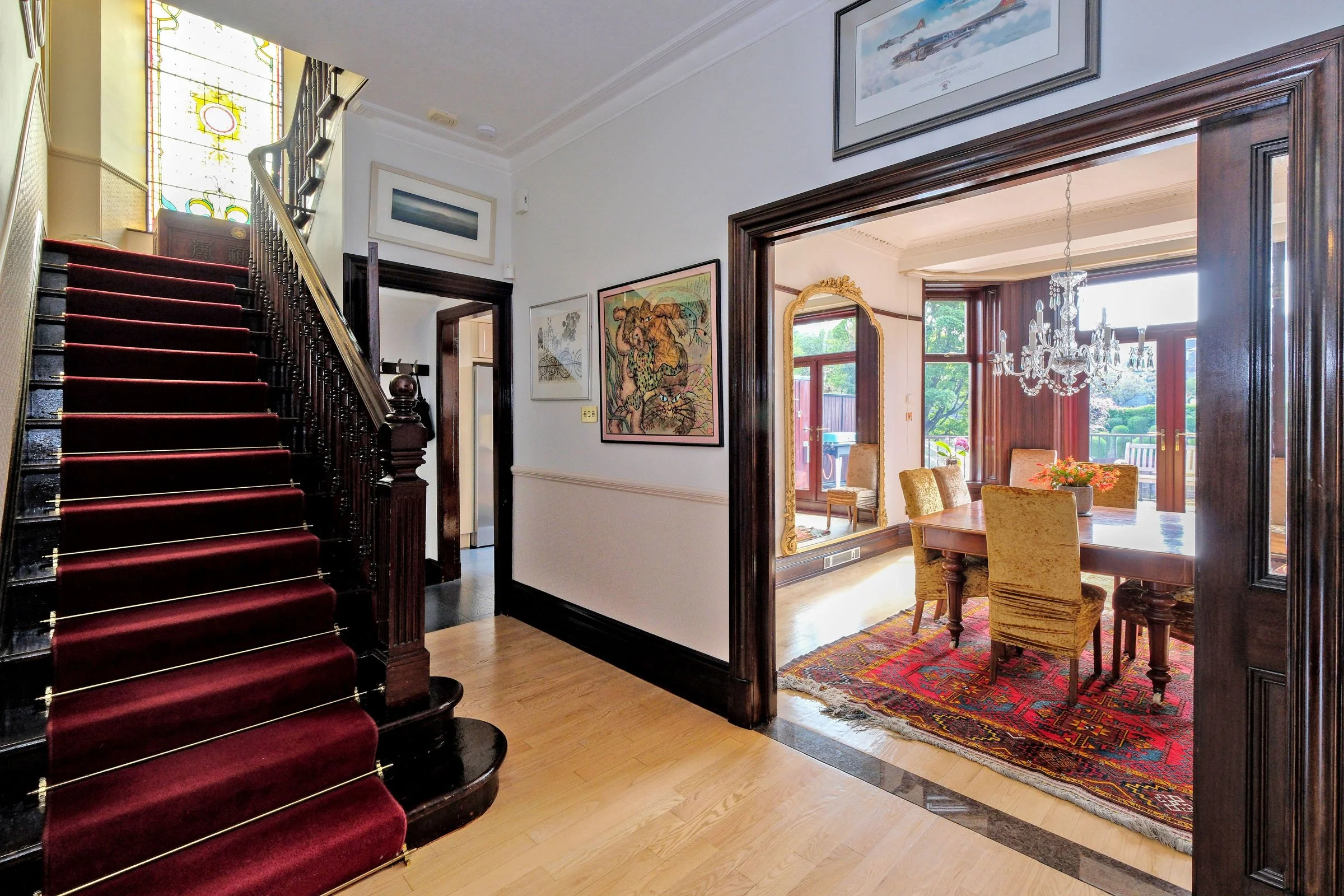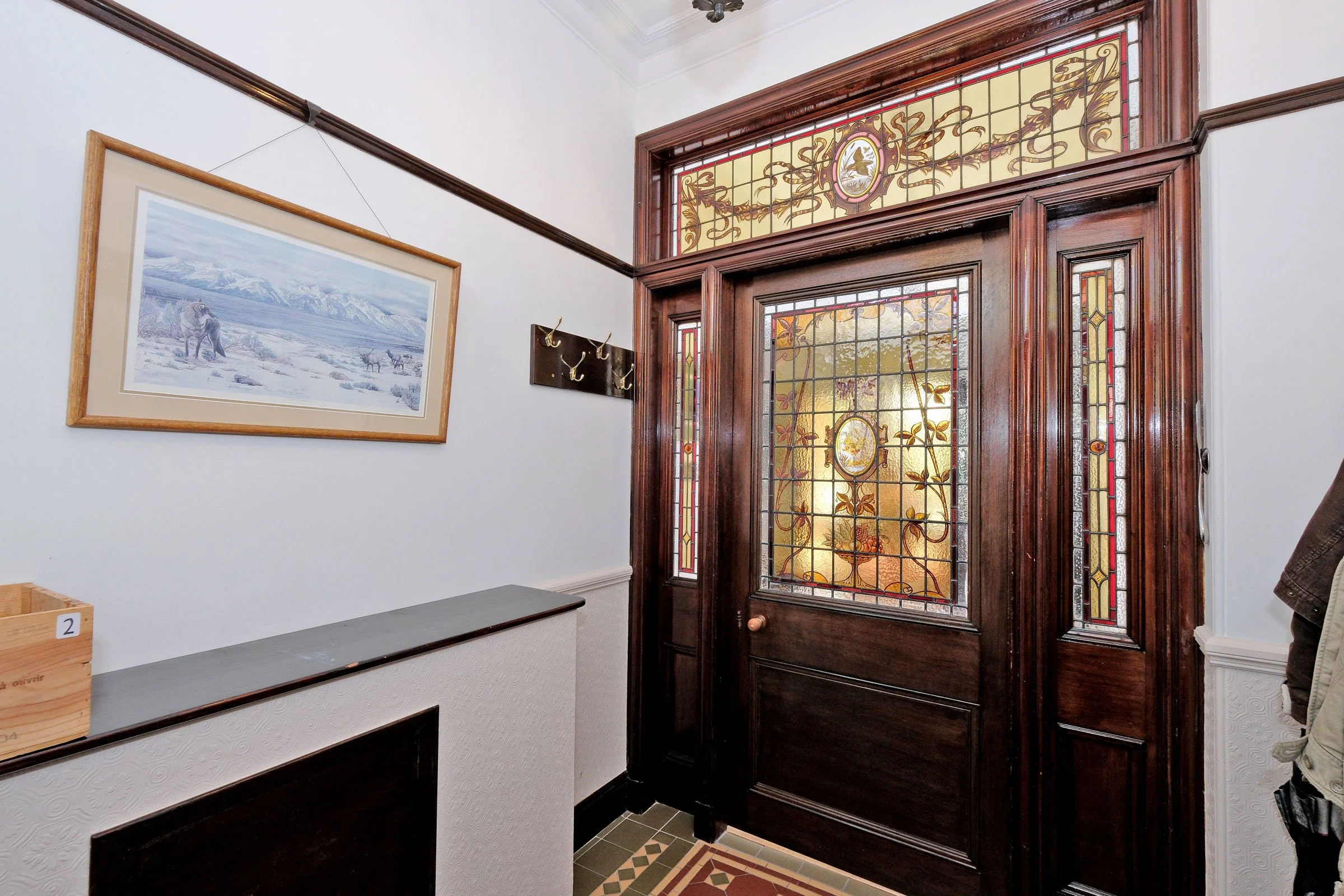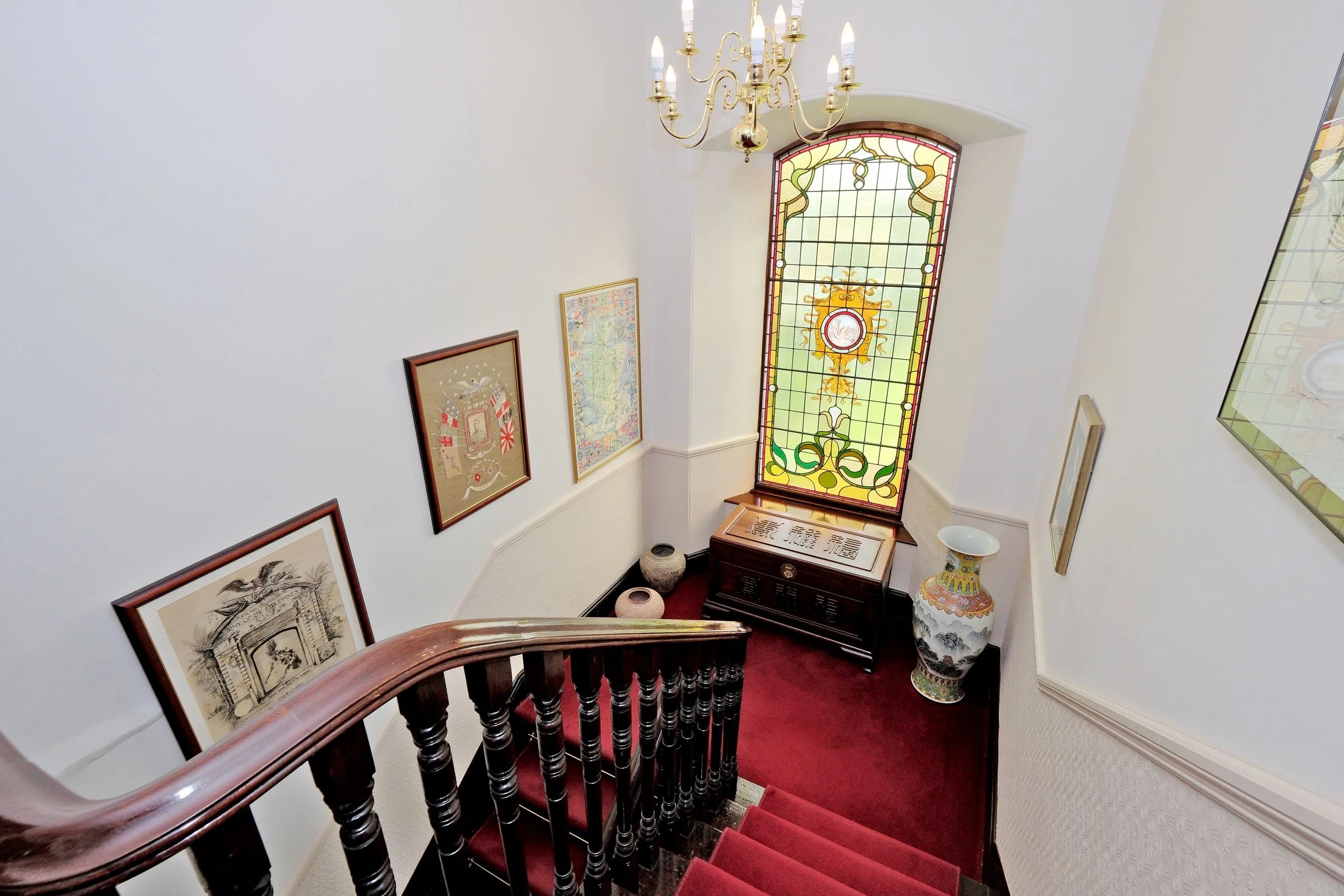
51 Albury Road
We are delighted to present for sale this exceptional four-bedroom detached family dwellinghouse, arranged over four floors and located along a tree-lined street in the highly sought-after Ferryhill Conservation Area of Aberdeen. This is a truly distinctive home, seamlessly blending modern style with timeless period character. Traditional features such as sash and case windows, solid wood flooring lounge-hall-dining area and in the downstairs TV room, stained glass, deep skirtings, picture rails, decorative plasterwork, and ceiling roses sit beautifully alongside contemporary finishes, creating a property that is both elegant and versatile.
The welcoming entrance sets the tone for the accommodation within. A wide panelled door with stained glass opens into the vestibule and onto a light-filled reception hall, where a solid wood staircase ascends to the upper levels. The formal lounge is an inviting space with a striking bay window, original plasterwork, and a polished stone fireplace as its centrepiece. A bright and spacious dining kitchen, fitted with bespoke cabinetry, granite worktops, and high-quality appliances, enjoys views over the rear garden and Albury Community grounds. From here, access flows into the elegant dining room, perfect for entertaining, with French doors leading onto a decked balcony.
The lower ground floor provides outstanding flexibility and is ideally suited to multi-generational living. A large family room, home office, study area, conservatory, and utility room combine to create a hub of practical and recreational space. This level also benefits from a WC, sauna, shower, and access to the rear garden.
On the first floor, the principal bedroom is generously proportioned and enhanced by a stylish en suite shower room with twin wash basins and rain-effect shower. Two further double bedrooms and a bespoke family bathroom with Villeroy & Boch fittings complete this level. The top floor offers a spacious fourth bedroom with excellent storage, complemented by an additional shower room.
Externally, the property enjoys generous garden grounds. To the front, mature hedging ensures privacy, while to the rear, a walled garden with lawn and paved pathways provides a secure and tranquil setting. A timber shed offers useful outdoor storage, and a separate garage with electric up-and-over door is available by separate negotiation. Off-street parking is provided via a cobbled driveway.
This is a rare opportunity to acquire a unique family home that combines period grandeur, modern convenience, and a prime location. Early viewing is highly recommended to appreciate the quality and charm of this remarkable residence.
Offers Over £550,000
4 Bedrooms
1 Bathroom
Freehold
6 Receptions
EPC Rating D
Council Tax G
Fixtures and Fittings
The following items will remain as part of the sale:
All carpets, curtains in the lounge only, window blinds, coach and work desk in attic, safe in attic cupboard, double bed and wardrobe in the principal bedroom, all dining room furniture, work desk and chair in the office, Piano.
The following items are specifically excluded and will be removed prior to completion.
Light fitting in the principal bedroom
Chandelier in the hallway
Chandelier in the dining room
Wall light fittings in the dining room
Hanging light in the kitchen
Four wall light fittings in the downstairs TV area.
Location
Albury Road is one of Ferryhill’s most desirable addresses, positioned beside the Albury Community Sports Hub and within easy reach of excellent primary which is currently being remodelled and a brand new nursery as well as secondary schooling and the Albury Community Sports Hub, as well as private education options. The city centre, with its wealth of shops, cafes, restaurants, and cultural attractions, is within walking distance, while Union Square, Duthie Park, the Winter Gardens, and the River Dee are all close by. The property is also well situated for access to key business hubs at Westhill, Kingswells, and Altens.
Property Features
• Stunning four-bedroom detached family home spanning four floors in sought-after Ferryhill Conservation Area.
• Elegant blend of modern style with traditional features, including sash and case windows, stained glass, decorative plasterwork, and deep skirtings.
• Formal lounge with bay window, polished stone fireplace, and original ceiling rose.
• Bespoke dining kitchen with granite worktops, high-quality appliances, and views over Albury Community grounds.
• Elegant dining room with French doors leading onto a private decked balcony.
• Versatile lower ground floor with large family room, conservatory, study, utility room, WC, sauna, and shower.
• Principal bedroom with bay window and stylish en suite featuring twin basins and rain-effect shower.
• Additional three well-proportioned bedrooms plus bespoke family bathroom and separate shower room.
• Generous walled rear garden with lawn, paved pathways, timber shed, and off-street parking.
• Convenient location close to schools, Union Square, Duthie Park, the River Dee, and arterial routes to Aberdeen’s business hubs.
Note: Interested parties should request their solicitor to note interest. The Seller is not bound to accept the highest or any offer. These particulars do not form part of any contract. The statements or plans are not warranted nor to scale. Approximate measurements have been taken by sonic device at the widest point. Services and appliances have not been tested and no warranty is given as to their compliance with Regulations. No warranty is given that any interlinked system (smoke alarms, carbon monoxide detectors and heat detectors) have been installed in this property and interested parties should make their own enquiries. Where computer generated 'virtually staged' images have been used on any images, these are for illustration purposes only and no guarantee is given as to the scale or accuracy of the virtual furniture used.
































































