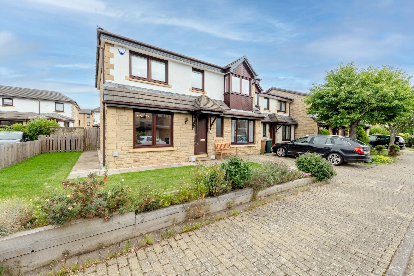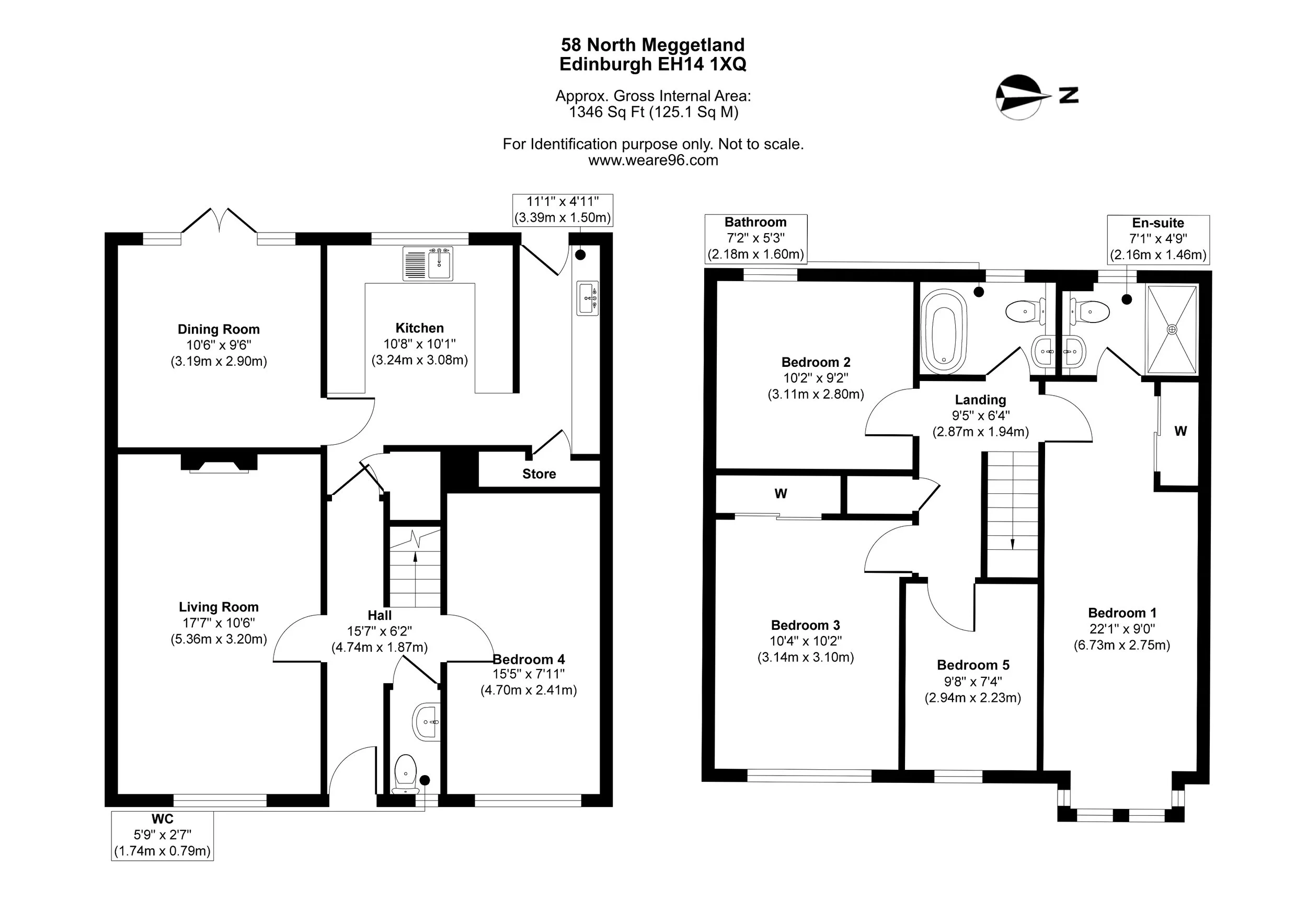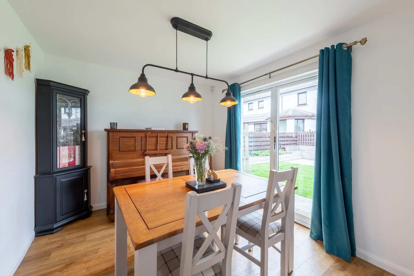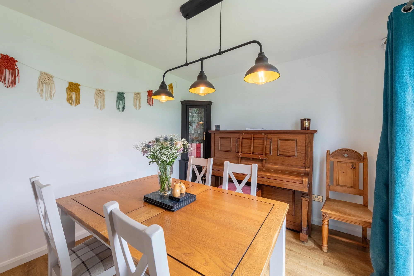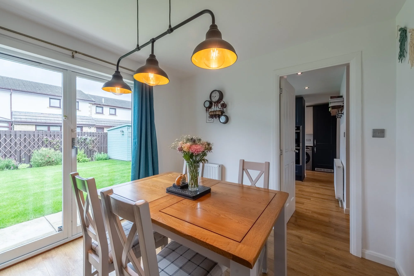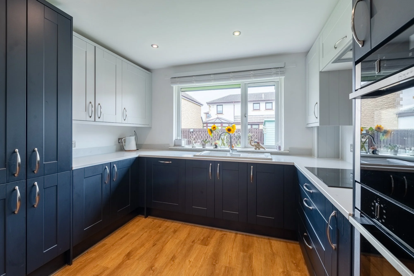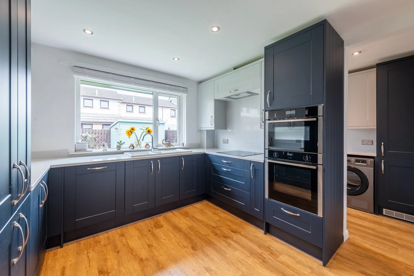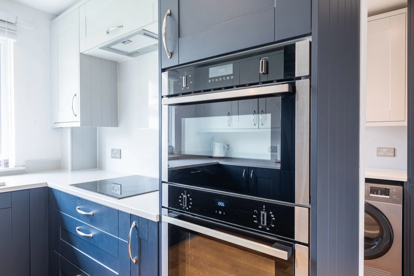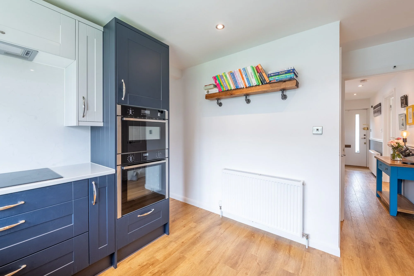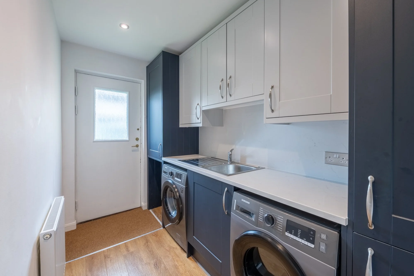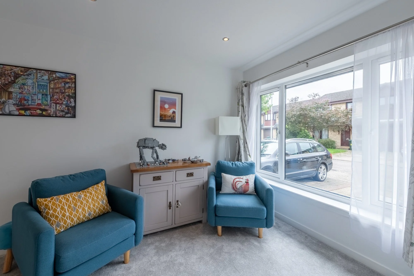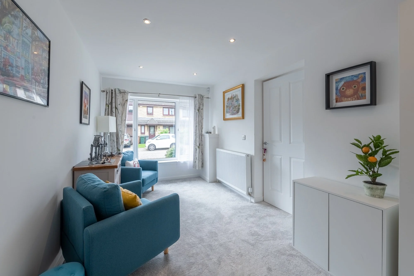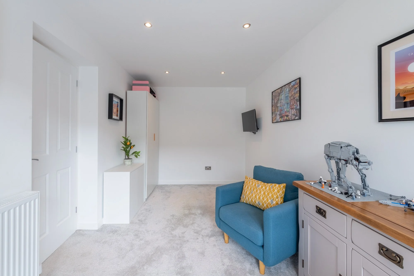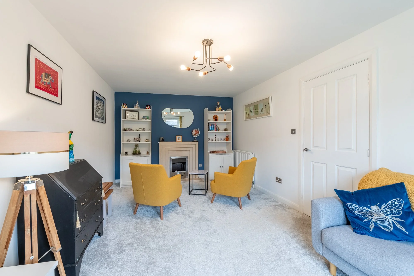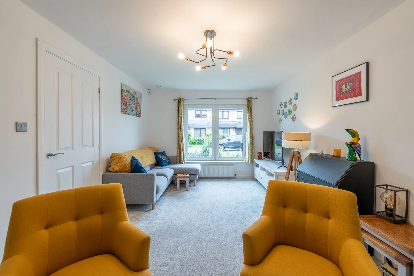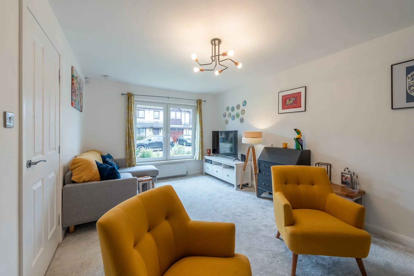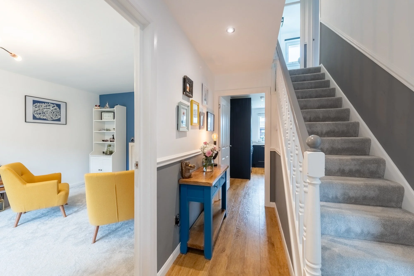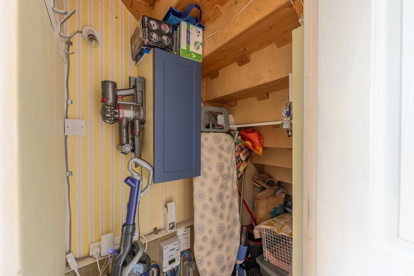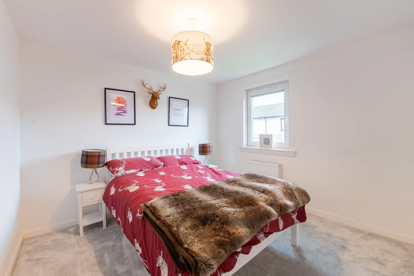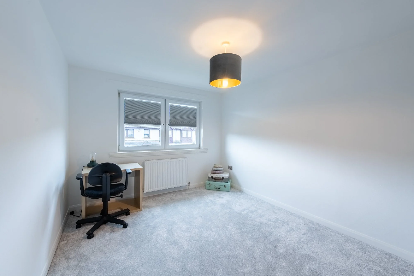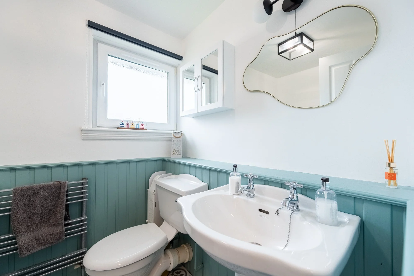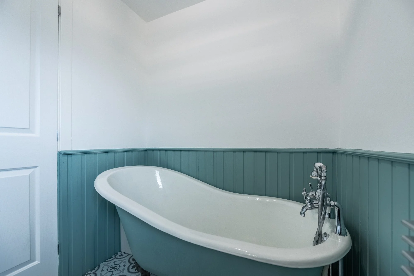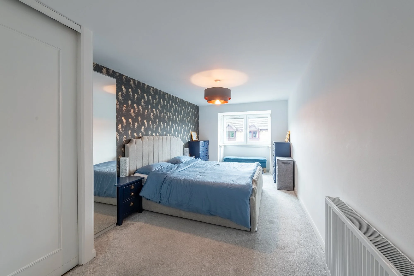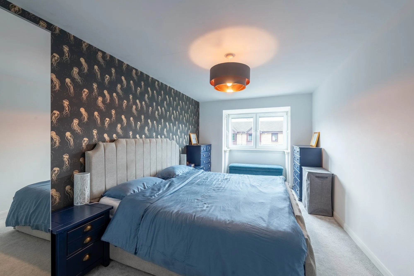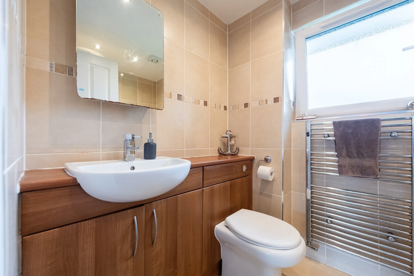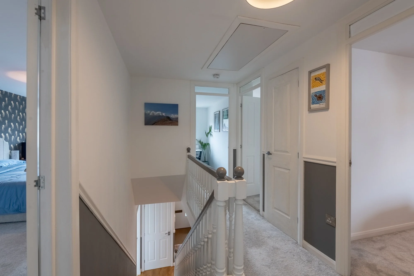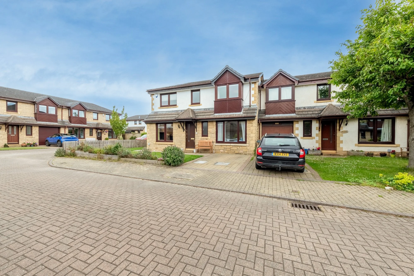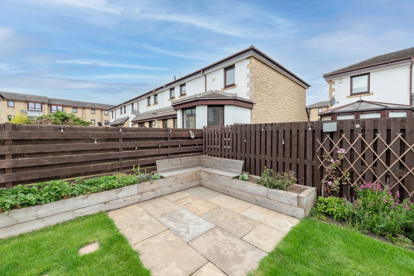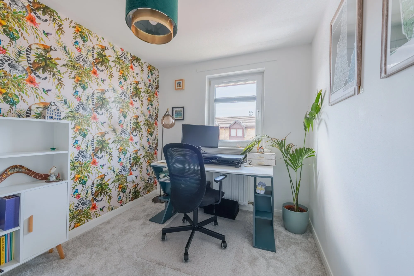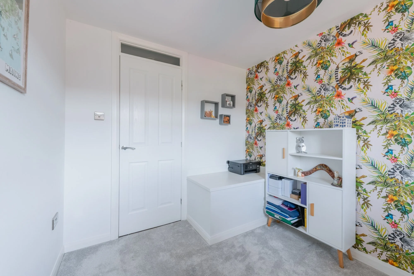58 North Meggatland
Set within a quiet cul-de-sac, this bright and generously proportioned end-terrace house offers flexible accommodation over two levels, ideal for growing families or professionals alike. The ground floor opens into a welcoming entrance hallway, which gives access to a two-piece WC and the bright, spacious lounge. The contemporary kitchen is well equipped with integrated appliances—including an induction hob, extractor hood, double oven/grill, fridge and dishwasher—and leads to a separate utility room housing an integrated freezer and a handy larder. A separate dining room provides access to the rear garden through French doors, and a further double bedroom is currently used as a family room. Upstairs, a light landing with a linen cupboard leads to four additional bedrooms. The generous principal bedroom enjoys a bay window, built-in wardrobes and an en-suite shower room with a large walk-in double shower enclosure. Two of the remaining bedrooms have built-in wardrobes, while the third is used as a home office. A three-piece family bathroom with freestanding bath completes this level. A part-floored loft, accessed via a Ramsay ladder from the landing, offers excellent additional storage. The property benefits from gas central heating (boiler upgraded c. 2021) and full double glazing. Externally, there are private, well-maintained gardens to the front, side and rear, the latter featuring a patio and vegetable patch, plus a private driveway to the front.
Offers Over £575,000
5 Bedrooms
2 Bathrooms
Freehold
2 Receptions
EPC Rating C
Council Tax G
Fixtures and Fittings
The integrated dishwasher, induction hob, extractor hood, double oven/grill, fridge, freezer, along with all blinds, curtains, light fittings, carpets and fitted floor coverings, are included in the sale. Other items may be available by separate negotiation.
• End-terrace family home
• Five well-proportioned bedrooms
• Two flexible reception rooms
• Modern kitchen with appliances
• Principal bedroom with en-suite
• Private, sunny rear garden
• Gas central heating
• Full double glazing
• Private driveway
• Sought-after Craiglockhart location
Location
Craiglockhart is a highly desirable residential area to the south-west of Edinburgh city centre. Local amenities include shops, supermarkets, a leisure centre, a tennis club and the picturesque Union Canal. Well-regarded schools serve the area, and commuters enjoy swift access to the City Bypass, excellent public-transport links and nearby Slateford railway station. Open spaces such as Craiglockhart Hill and the Water of Leith Walkway are also close at hand.
Note: Interested parties should request their solicitor to note interest. The Seller is not bound to accept the highest or any offer. These particulars do not form part of any contract. The statements or plans are not warranted nor to scale. Approximate measurements have been taken by sonic device at the widest point. Services and appliances have not been tested and no warranty is given as to their compliance with Regulations. No warranty is given that any interlinked system (smoke alarms, carbon monoxide detectors and heat detectors) have been installed in this property and interested parties should make their own enquiries. Where computer generated 'virtually staged' images have been used on any images, these are for illustration purposes only and no guarantee is given as to the scale or accuracy of the virtual furniture used.

