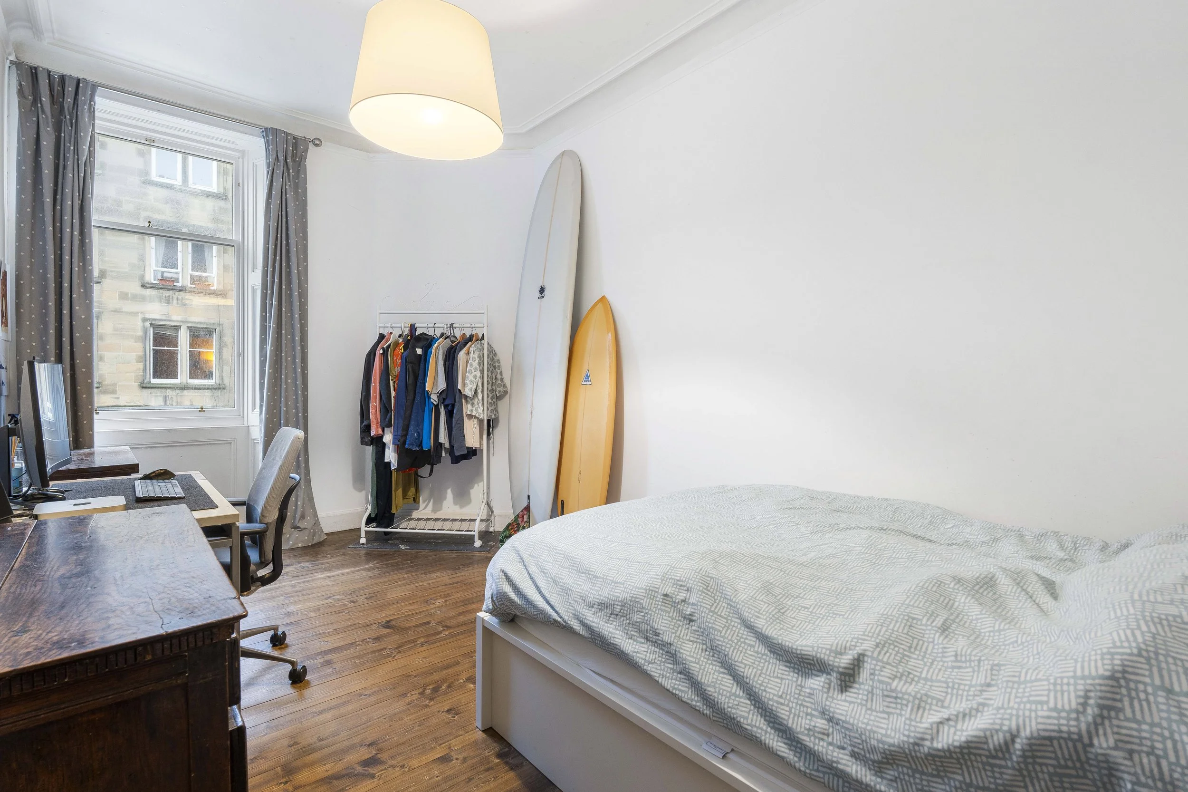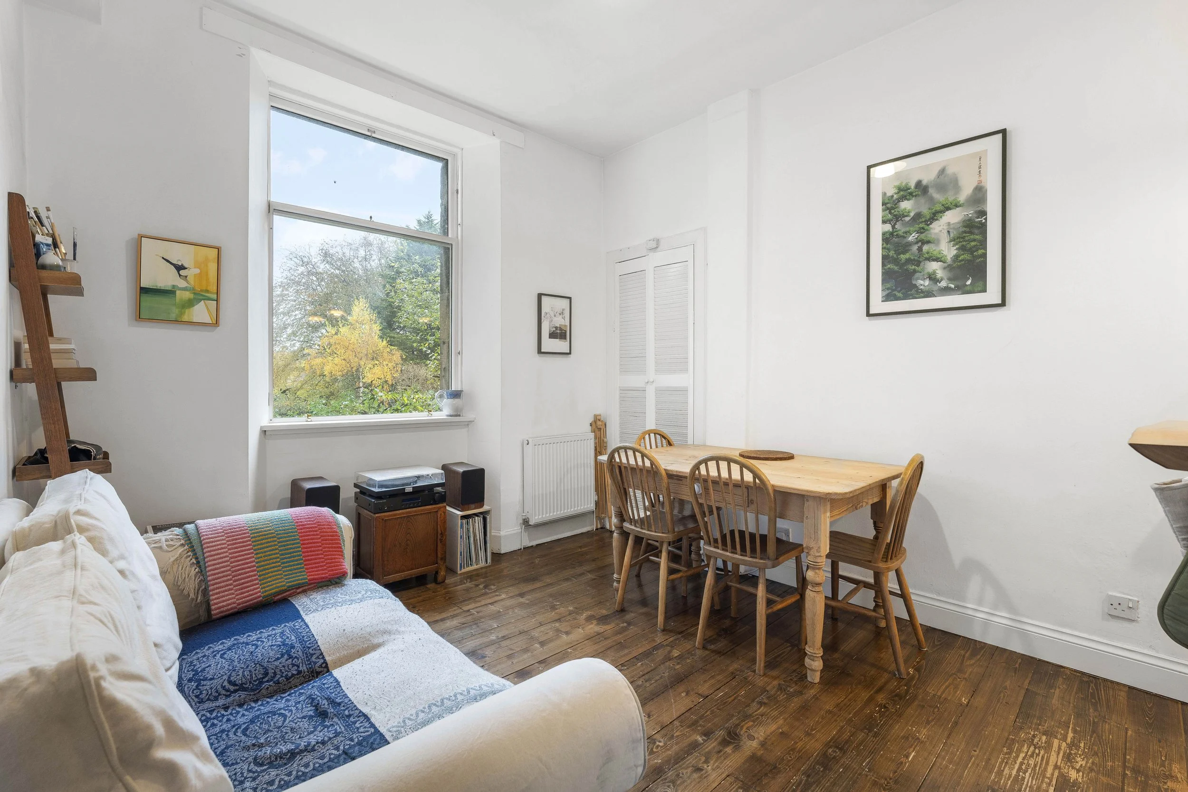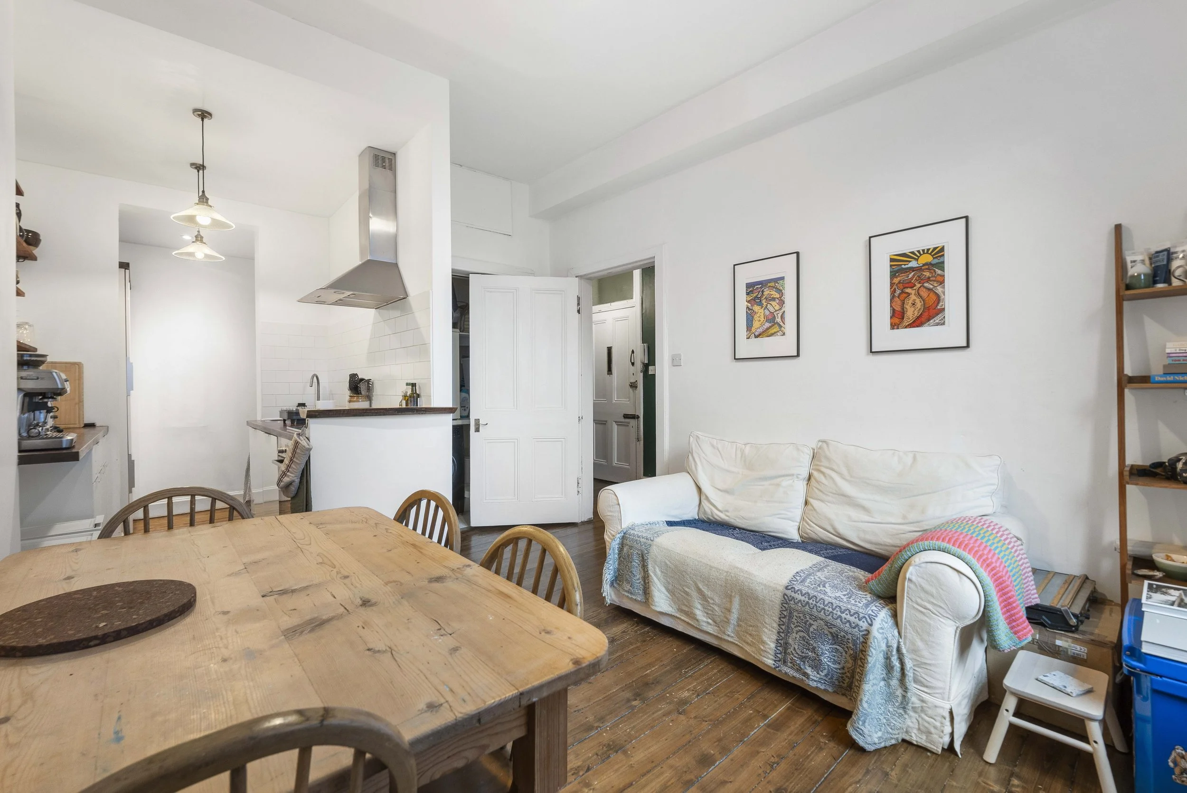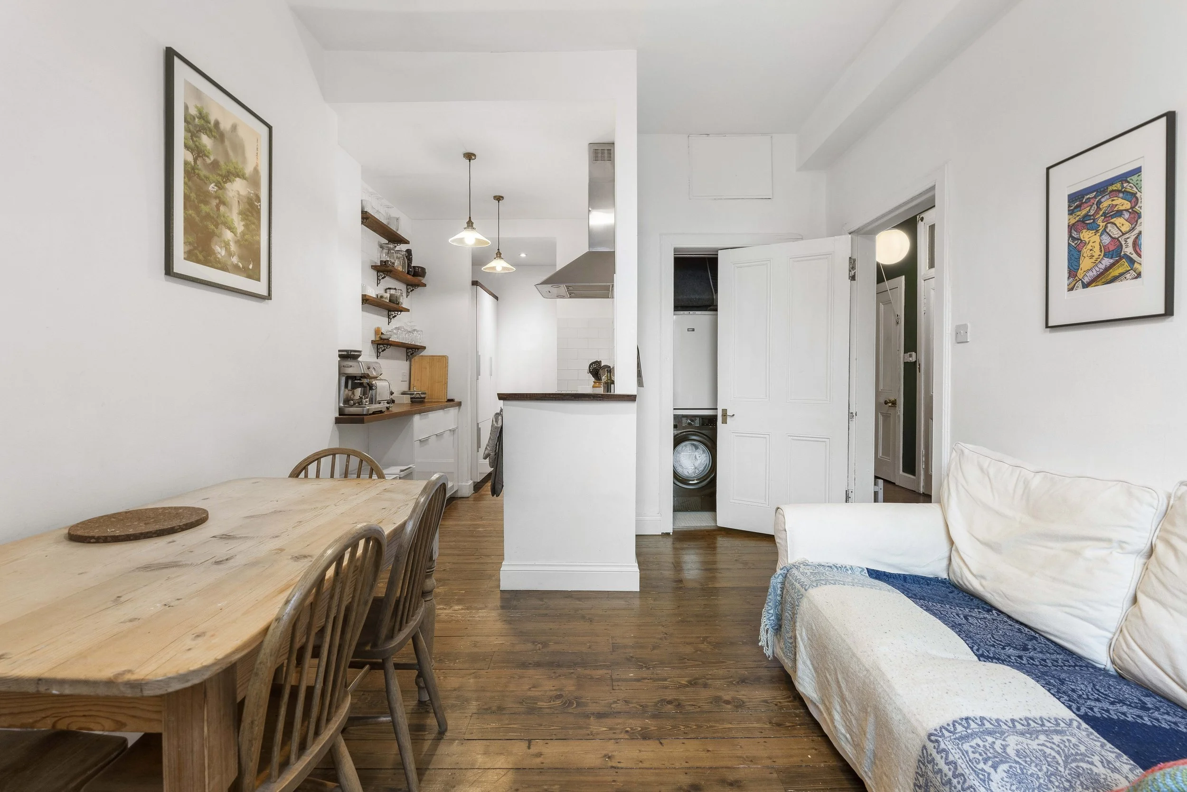64/1 Lorne Street
Offers Over £270,000
1 Bathroom
2 Bedrooms
Freehold
1 Reception
EPC Rating C
Council Tax B
Set on the first floor of a traditional tenement, this beautifully presented flat offers bright, flowing accommodation with an appealing open-plan layout. The entrance hallway provides excellent storage, including a large built-in cupboard and a separate utility area—both highly practical features that enhance the overall functionality of the home. The stylish living/dining room enjoys generous proportions and plentiful natural light, leading through to a modern kitchen fitted with contemporary units and worktops, an integrated dishwasher, and a full-height fridge. Both double bedrooms are positioned to the front of the property and benefit from large, south-facing windows, ensuring superb natural light throughout the year. They offer flexible space for freestanding furniture and are ideal as peaceful sleeping areas or home-working spaces. The property further benefits from gas central heating, double glazing (with the exception of the bathroom), and access to a well-kept communal rear garden. On-street parking is available.
Fixtures and Fittings
All blinds, curtains and light fittings, together with the freestanding wardrobe, two bed frames and the sofa are included in the sale.
• Well-presented first-floor flat
• Open-plan living space
• Modern fitted kitchen
• Two double bedrooms
• Contemporary bathroom
• Gas central heating
• Predominantly double-glazed
• Communal rear garden
• On-street parking
• Popular Leith location
Location
Leith is one of Edinburgh’s most vibrant and sought-after districts, renowned for its excellent local amenities, cafés, restaurants, independent shops, and cultural scene. The property is ideally positioned for easy access to the City Centre, the Shore, and various green spaces, and enjoys superb public transport links and cycling routes nearby.
Note: Interested parties should request their solicitor to note interest. The Seller is not bound to accept the highest or any offer. These particulars do not form part of any contract. The statements or plans are not warranted nor to scale. Approximate measurements have been taken by sonic device at the widest point. Services and appliances have not been tested and no warranty is given as to their compliance with Regulations. No warranty is given that any interlinked system (smoke alarms, carbon monoxide detectors and heat detectors) have been installed in this property and interested parties should make their own enquiries. Where computer generated 'virtually staged' images have been used on any images, these are for illustration purposes only and no guarantee is given as to the scale or accuracy of the virtual furniture used.












































